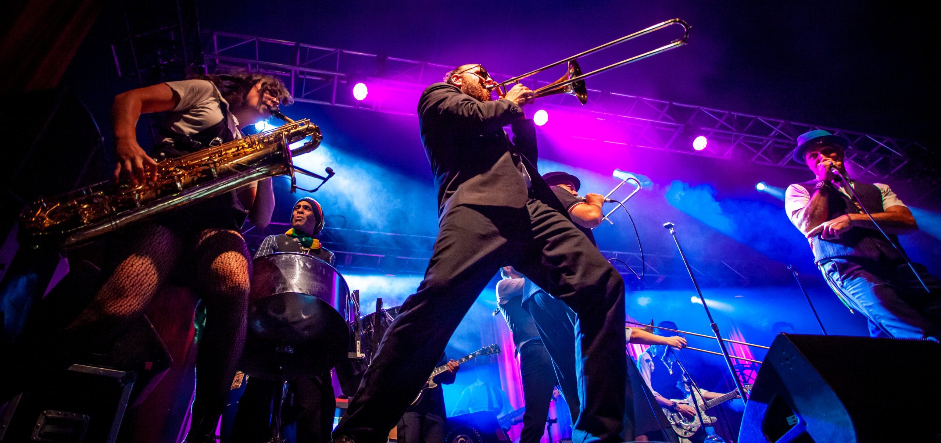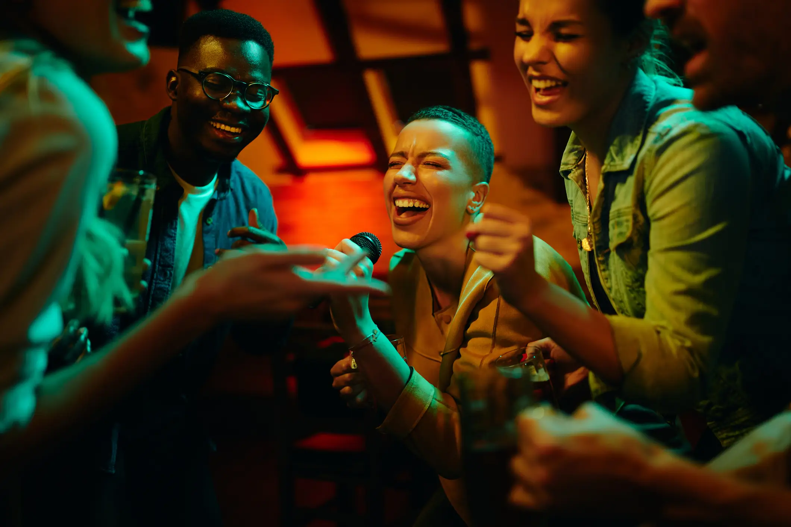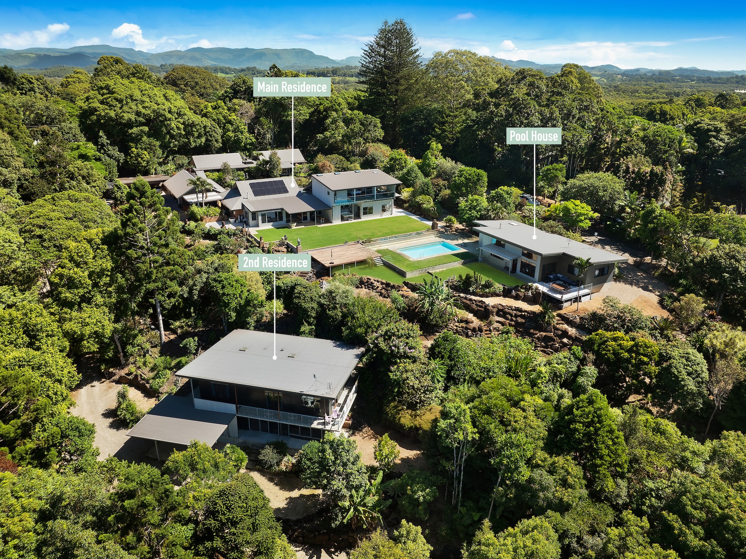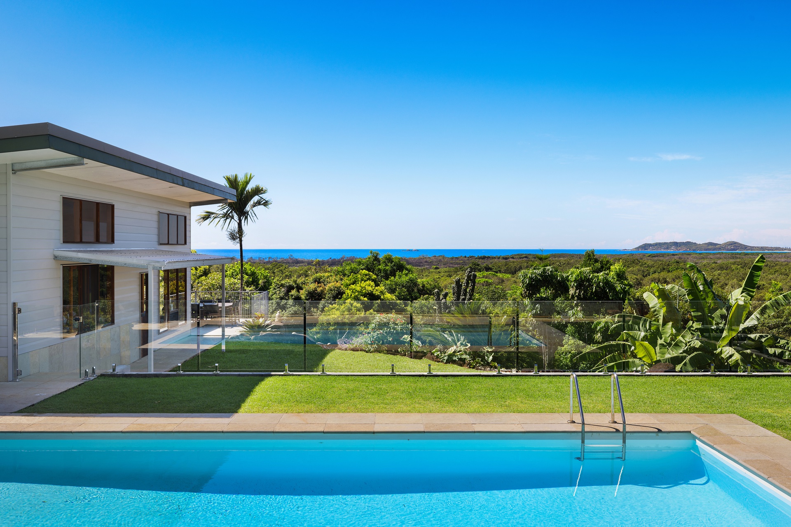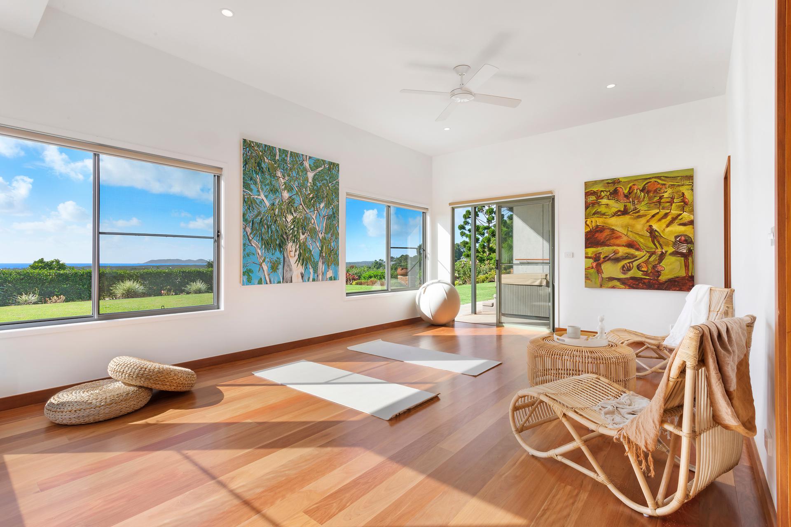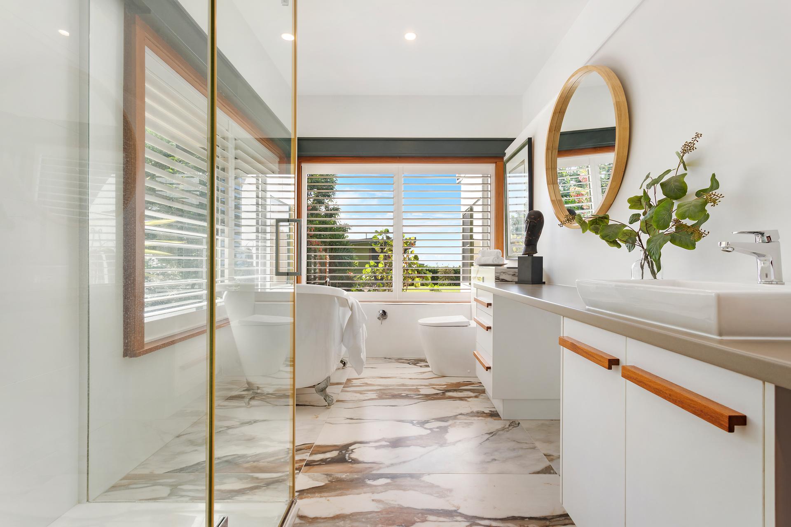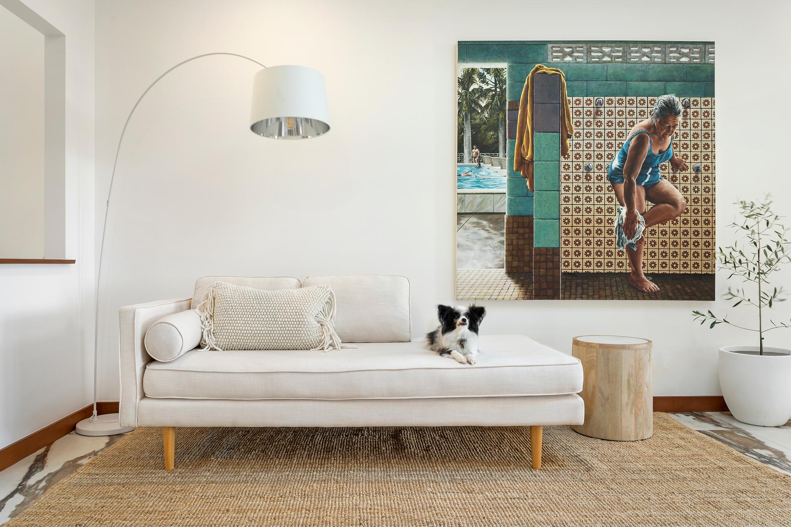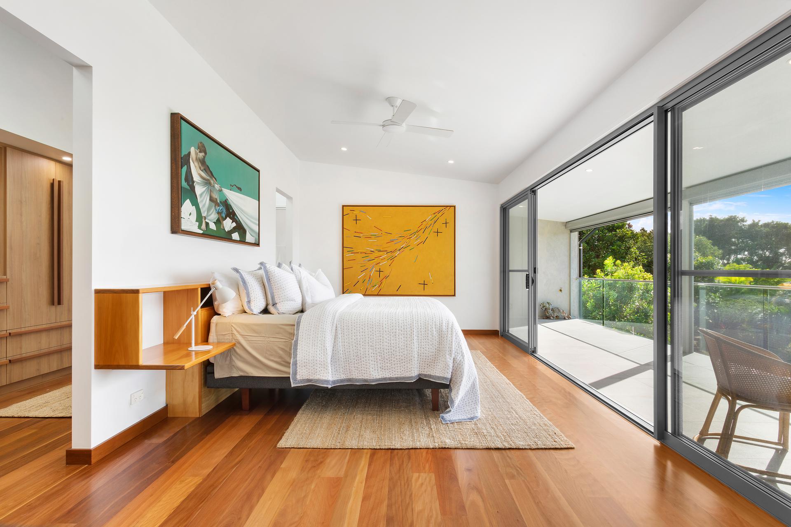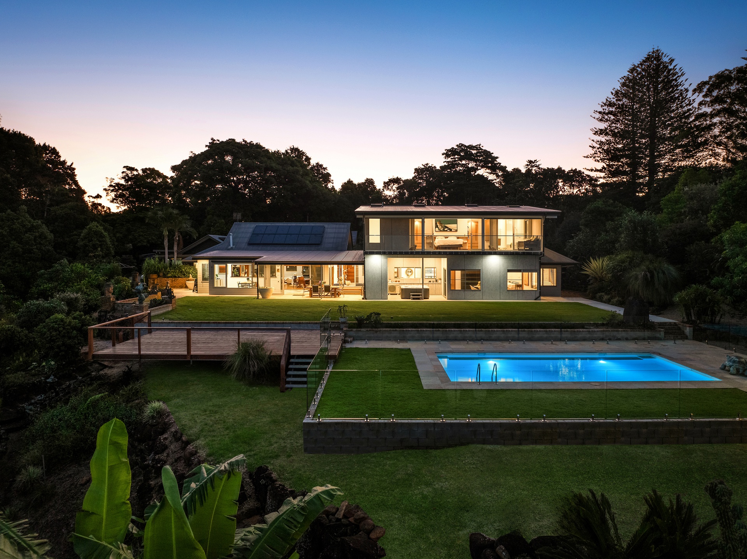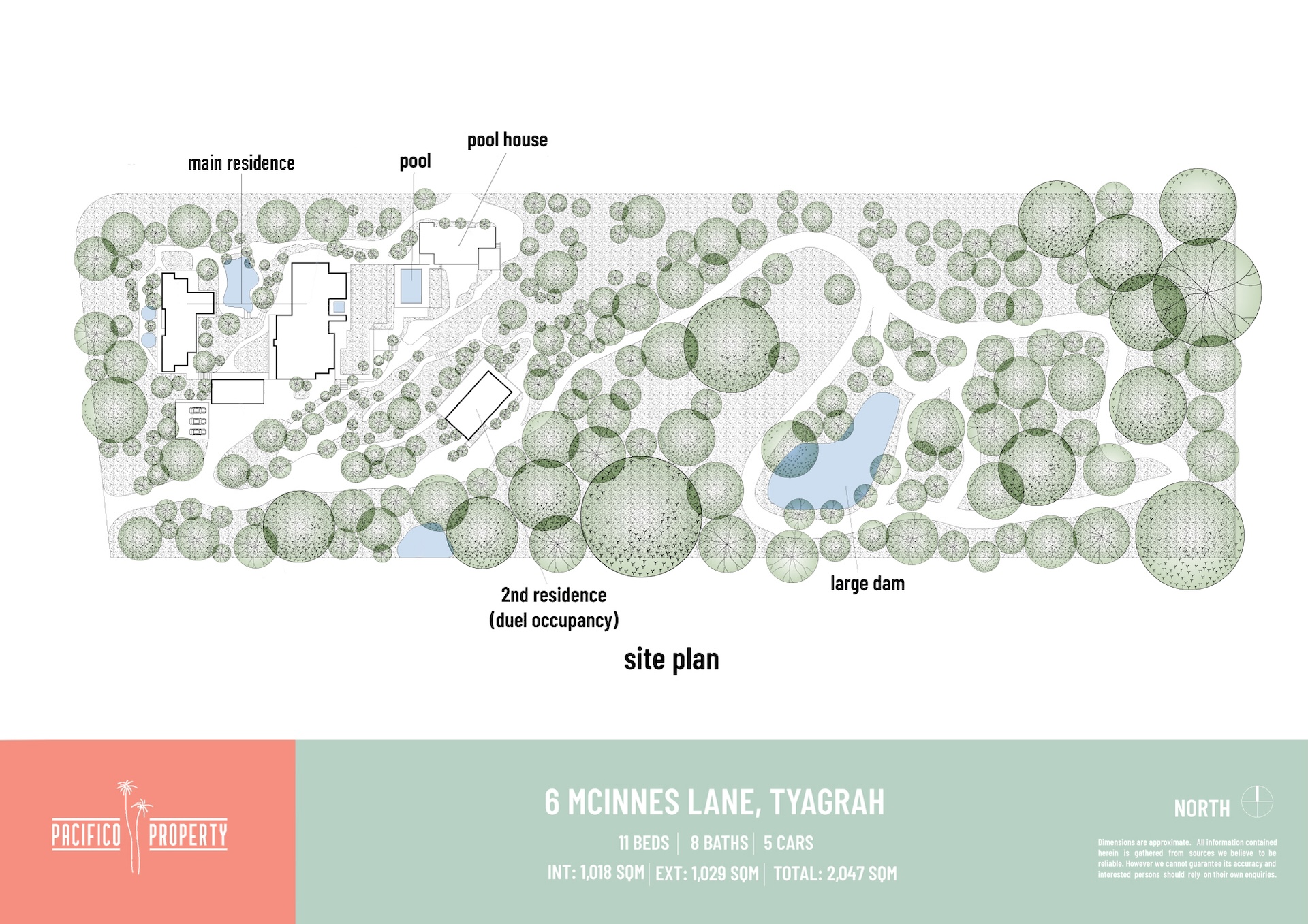6 McInnes Lane
A special place…….
Set amongst 6.64 acres proudly sits a multi generational family estate like no other
This home is an Australian Classic. Designed and well considered by Architect Paul Witzig and finished to the highest standard by a local Master builder it offers versatility rarely found but often sought
Embraced by leafy gardens the main residence offers a horse-shoe layout around the central courtyard and lily pond. A storeroom/laundry, double lock up garage and workshop connect the main house with a 4 bedroom guest wing designed for visiting adult children and grandchildren
The second level is a dedicated Master suite and it is a masterpiece. The walk-in robe and full size bath are almost as breath-taking as the view itself. The 12m long balcony ensures you’ll never want to leave this adult sanctuary
On the ground floor, the original master with walk through robe and ensuite includes a yoga/gym space and spa. From here you can gaze across the lawn, pool and gardens to the endless Pacific. 3 more oversized bedrooms with private garden views and a main bathroom are also located on the ground floor
The vaulted ceiling with exposed local hardwood beams is complimented by the timber floors and abundance of natural light in the open plan living area. Enjoy a meal at the breakfast bench or kitchen table then take a seat by the open fire or gather together on the lounge for a family movie
The home sits proudly on top of the escarpment and has been cleverly landscaped to heighten the majesty of the property. Exotic landscaping and meandering paths surround the main residence then slowly give way to palm tree forests and mature paperbarks. All in all, there are 4 unique environmental zones on the property all watered by the natural spring fed dam
The property adjoins National Park and coastal wetland enhancing uninterrupted views over the Bay, all adding the to the prestige and privacy of this outstanding parcel of land
Dual street access provides a service entry and secure parking for 7 vehicles with plenty of off street parking available behind the security gates
A self-contained and versatile pool house with separate entrance and parking. Use this as a true pool house, gymnasium, games room, additional accommodation or wellness retreat by adding a sauna and ice bath
The property also has a fully approved recently constructed 2 storey dual occupancy residence that is set in it’s own space privately and secluded away from the main home. Perhaps this becomes your home office or staff quarters or, or generate a 2nd income
A few minutes by car and you can explore the bustling towns of Bangalow and Mullumbimby. Byron Bay and Brunswick Heads are even closer by E-Bike along the beach. Access to the beach is at the end of your lane, then it’s left to Bruns or right to Byron and no roads to slow you down. Bushwalking tracks, world class surf breaks are only moments away
- 15 Mins to Byron Bay
- 27 Mins to Ballina Byron Gateway Airport
- 41 Mins to Gold Coast Airport
Fully approved Dual Occupancy residence
Pool house/ music studio/wellness retreat
Enviro Swim in-ground pool
Uninterrupted coastal views to Cape Byron Lighthouse and Julian Rocks
Close to local primary schools in surrounding towns and transport to Local High Schools
6.64 acre compound adjoining National Park and coastal wetland (RU2 Coastal Landscape)
Town water, spring fed dam and 2nd dam
Solar is 15.36 KW Enphase A/C 48 micro inverter system
Gas cooking and gas hot water to kitchen
Solar hot water with electric boosters
Interstate buyers please note: We offer complimentary private airport pick up and drop off for fly in and fly out buyers. Otherwise, private FaceTime viewings are also available. Please call Christian or Brad to arrange.


