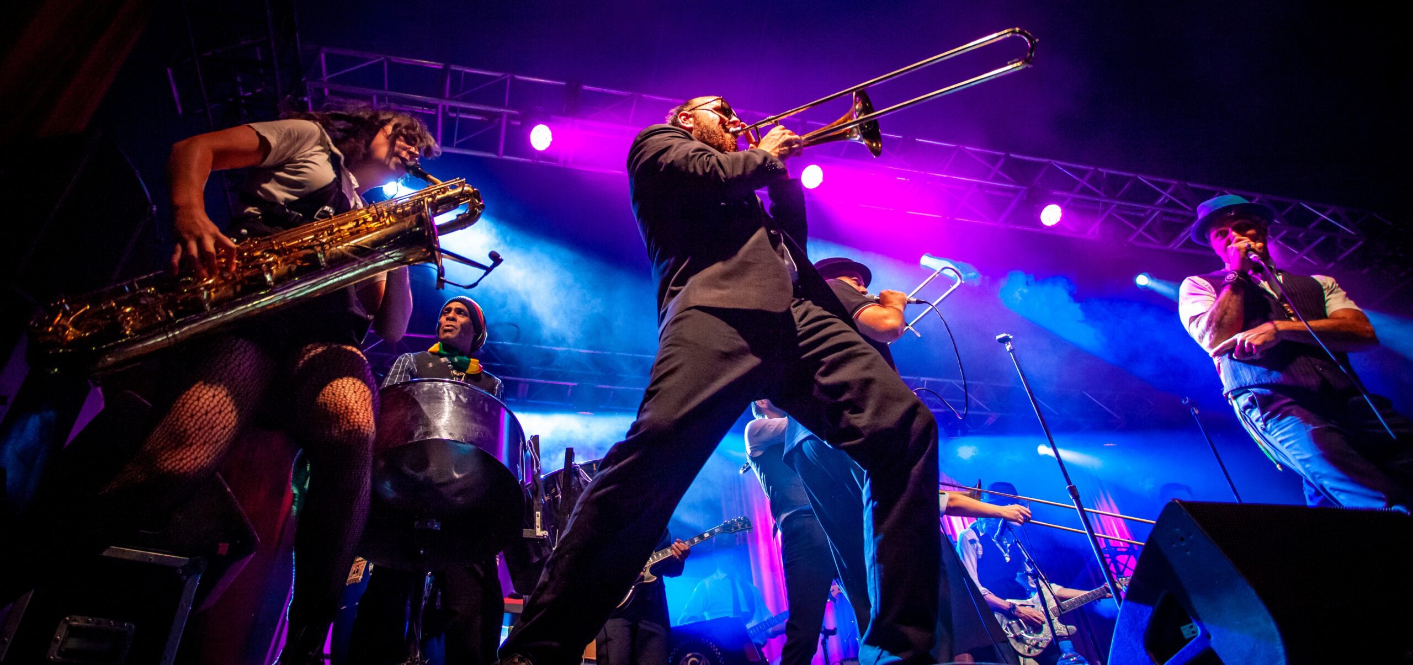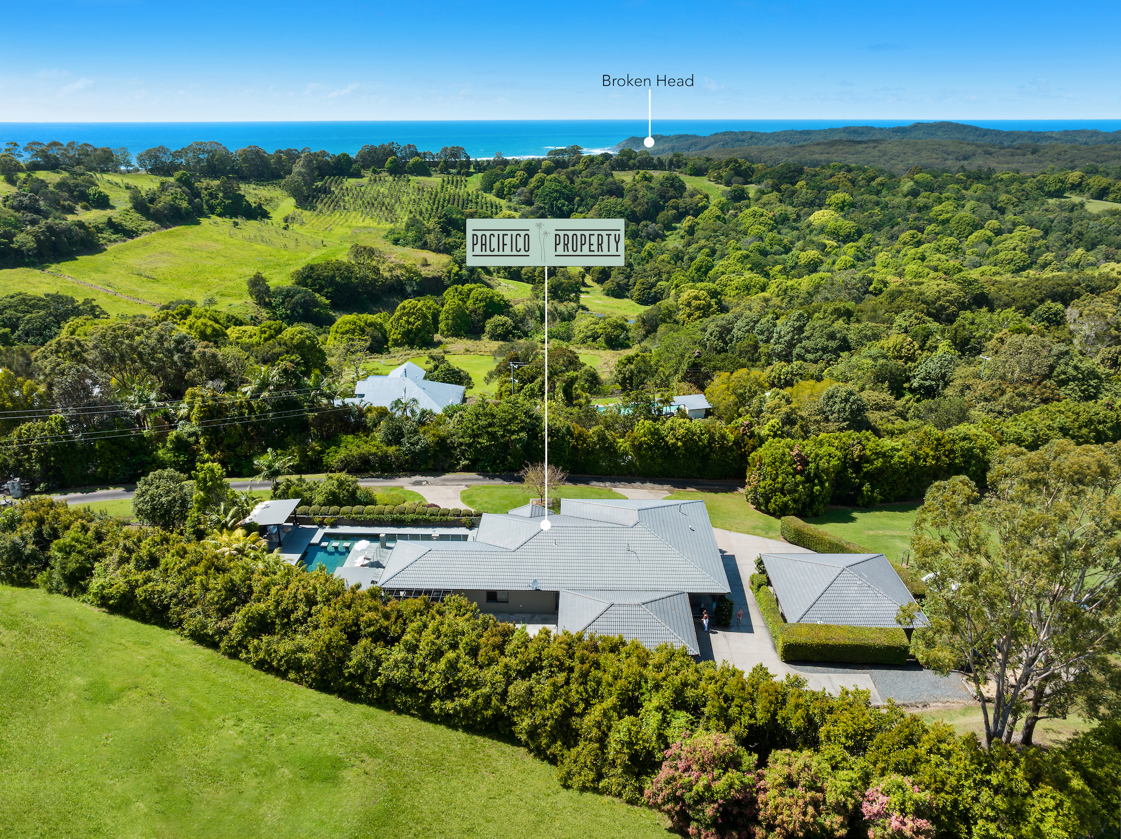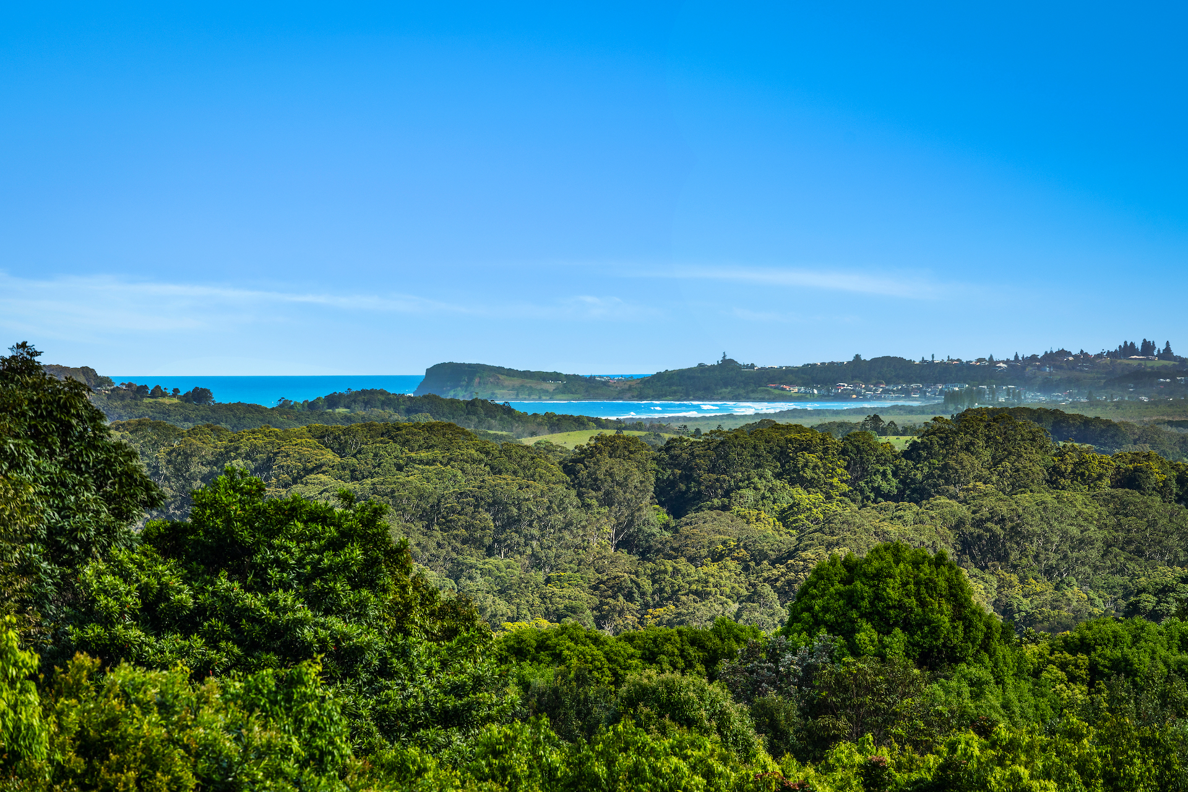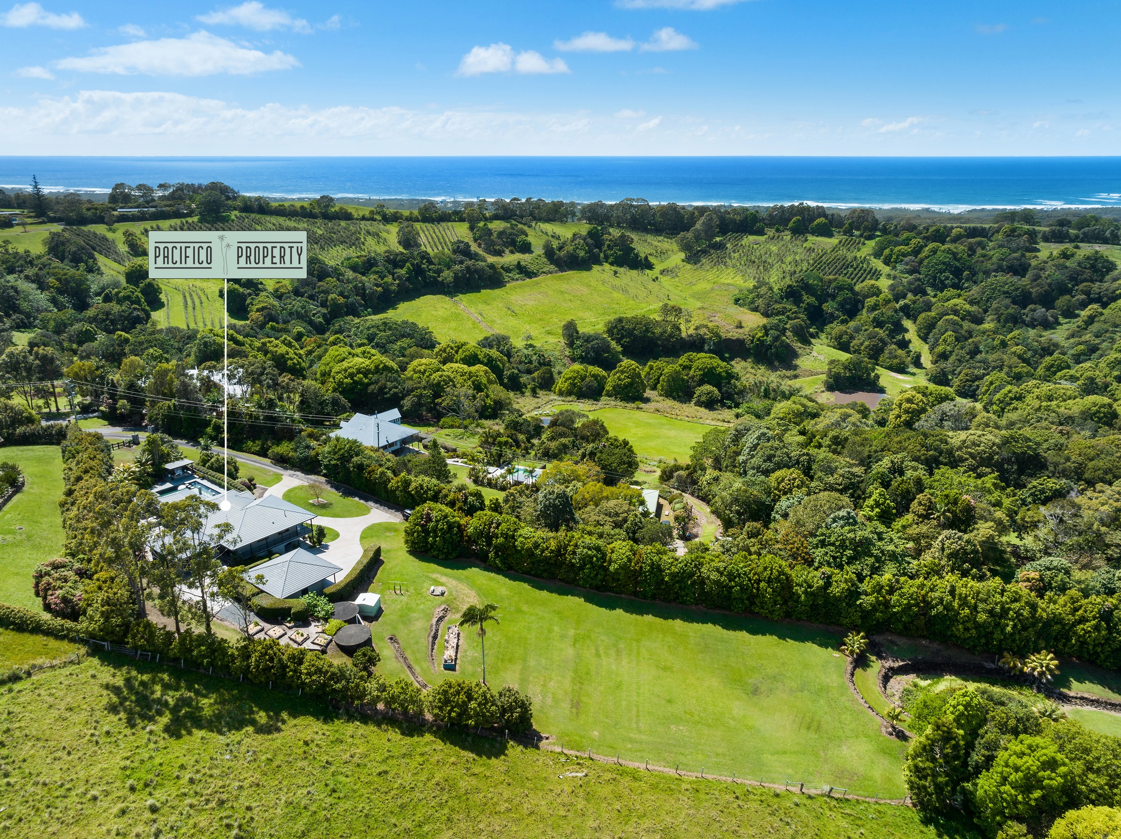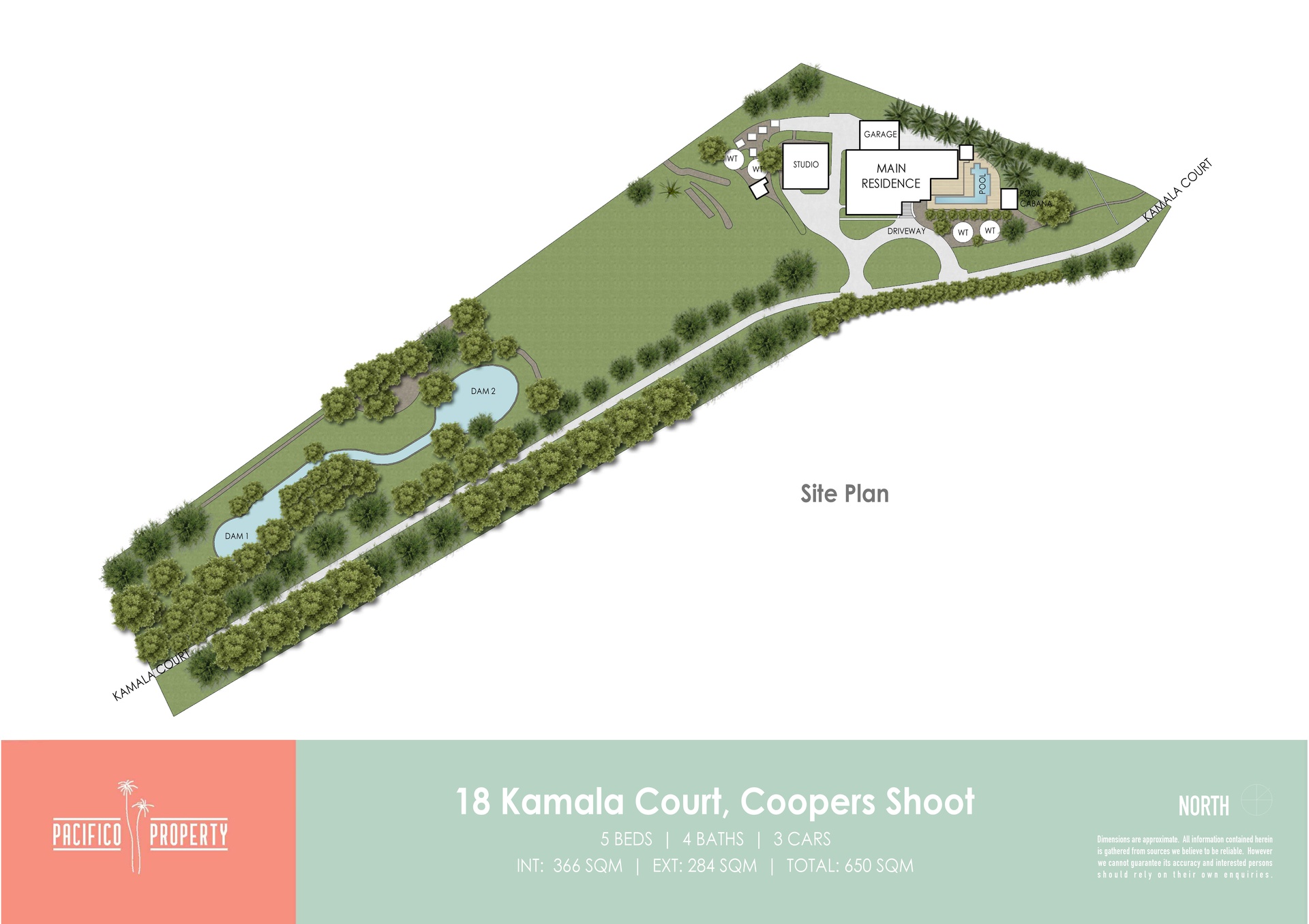18 Kamala Court
Contemporary Masterpiece meets Ultimate Entertainer
Entering through the gorgeous sandstone gates and circling around the drive, you’ll be awash with feelings of grandeur. Something special is waiting for you….
This beautiful family home offers plenty of splendour, whilst allowing for understated luxury throughout. Depending on your personal taste, this home can be styled to meet any family’s preferences; French provincial, relaxed coastal, or elevated country living. This home is ready to move in as is (turn key) or has potential for additional future capitalisation for the astute purchaser. With security systems throughout and low maintenance gardens, this property is perfect for those who want to come and go as they please
Commanding an elevated position in the tightly-held Coopers Shoot, this stately family home is set over 3.5 acres of beautifully established manicured gardens, rolling lawns and rock-walled dams. A very-loved family home and a treasured place for loved ones to gather
With sweeping views of the hinterland, ocean and beyond, the home is a combination of old world charm and modern living at its finest. Built to impress with every detail carefully considered and thoughtfully renovated to create a warm and welcoming family home
Entering through the upper foyer area, you turn left into the heart of the home and find the main living area. Stunning dark herringbone flooring is the hero feature, complemented perfectly by the dark cabinetry of the entertainer’s kitchen, complete with butler’s pantry. The living/dining area is finished with the timeless charm of a fireplace. Many enjoyable and relaxed family dinners are to be had at this end of the home
This living zone opens on both sides to wrap around decking – taking in the beautiful views over the region, perfect for an afternoon wine or morning cup of tea
Through to the bedroom wing consisting of 3 bedrooms, separate bathroom and the master with a large walk-in robe and ensuite, you’ll land in the expansive family and entertainment room
This is where the resort-feels really take hold. Opening on all 3 sides, the family room is the beginning of your summer dreams. Relax on the patio with a drink in hand whilst the outdoor kitchen is in full swing. The lap pool is cleverly designed to wrap around this end of the home and long days will be spent listening to the sounds of summer from your private cabana. Expansive timber decks surround – just perfect for all day lounging or the ultimate entertaining space. The purpose-built wine cellar means you’re always ready for guests. With a built-in Sonos sound system through the home and outdoor deck areas, the music and fun can follow you
Downstairs and tucked out of sight is another expansive bedroom with its own external access and private patio. With an ensuite and plenty of storage, this space is perfect for the in-laws or a teenage retreat
Situated to the left of the main home is a separate studio cottage complete with stunning parquetry-style flooring, kitchenette and ensuite. The single car garage with internal access makes this studio ideal for home business, income-generating accommodation or a permanent live-in arrangement. It offers completely separate privacy from the main residence should you desire
- 6.9km to Byron Bay
- 6.2km to Suffolk Park
- 8.2km to Bangalow
- 4.7km to St Finbarr’s Catholic Primary School
- 6.5km to Byron Community Primary School
- 6.8km to Byron Bay Public School
- 4.7km to Byron Bay High School
- 6.5km to M1 Motorway
- 25 minutes to Ballina Byron Gateway Airport
- 50 minutes to Gold Coast Airport


