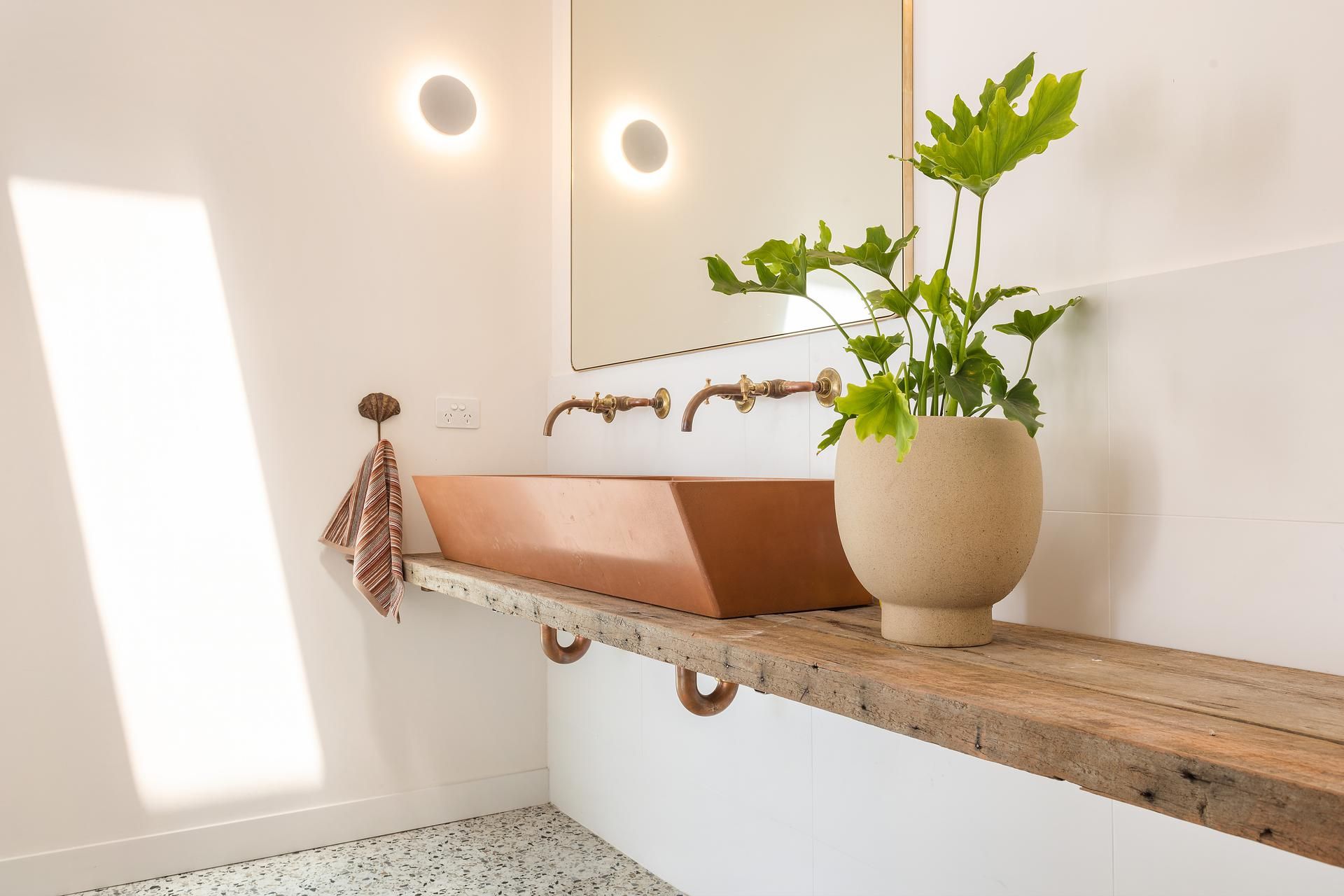51 Granuaille Road
‘Bask’. For A Lifetime
The morning sun softly floods in to the open plan living area. 4.5M raked ceilings welcome the light as it showers through the home – we are ready for a new day.
Designed and built to capture the expansive hinterland views to the East, ‘Bask’ epitomises the Bangalow lifestyle. With all living to be done on the entry level and all relaxing and regenerating savoured downstairs – this is the perfect home for families of all ages.
4 bedrooms and 2 bathrooms located on the lower level create a private and cosy retreat away from the entrance and entertaining areas above.
Use all 4 bedrooms for family members or create a wonderful home office or 2nd living area /playroom in one of the generous carpeted spaces.
The master suite is lined with shaker style cabinetry, while the ensuite provides a haven for wellness and reflection. Beautiful features they may be, but all your attention will be on the views through the picture window perfectly framing the nature reserve outside. The next 2 generously sized rooms can accommodate any bedding configuration. Made for sharing or spoiling a single occupant with plenty of space to spread out.
Careful consideration was made to minimize the environmental impact during construction and beyond with products selected for their low VOC qualities. Water filtration is fitted to all internal and external taps and the ‘naked’ mineral pool and covered lounge area completes the wellness retreat feels.
Clever use of antique glass as the kitchen splashback reflecting the hills beyond make the living area a glorious green space surrounded by nature. Light bounces around the room from all directions due to the placement of high windows.
Every detail – right down to the full bathroom and attic storage in the garage have been finished to perfection.
- ‘Bask’ delivers fully ducted air conditioning/heating
- 4.5m raked cathedral ceilings across the entire upper floor
- Hard wired internet throughout
- Extra attention to insulation for climate control
- Butler’s pantry
- Open plan kitchen, dining, and living surrounded by 80 square
metres of decking - Water filtration system supplies the entire house with filtered water including the showers
- 7 mins to Newrybar
- 15 mins to Byron Bay and beaches
- 20 mins to Byron Ballina Airport
- Lower garden gate for easy access to Bangalow Village
- 5mins walk to coffee/restaurants/main street





























