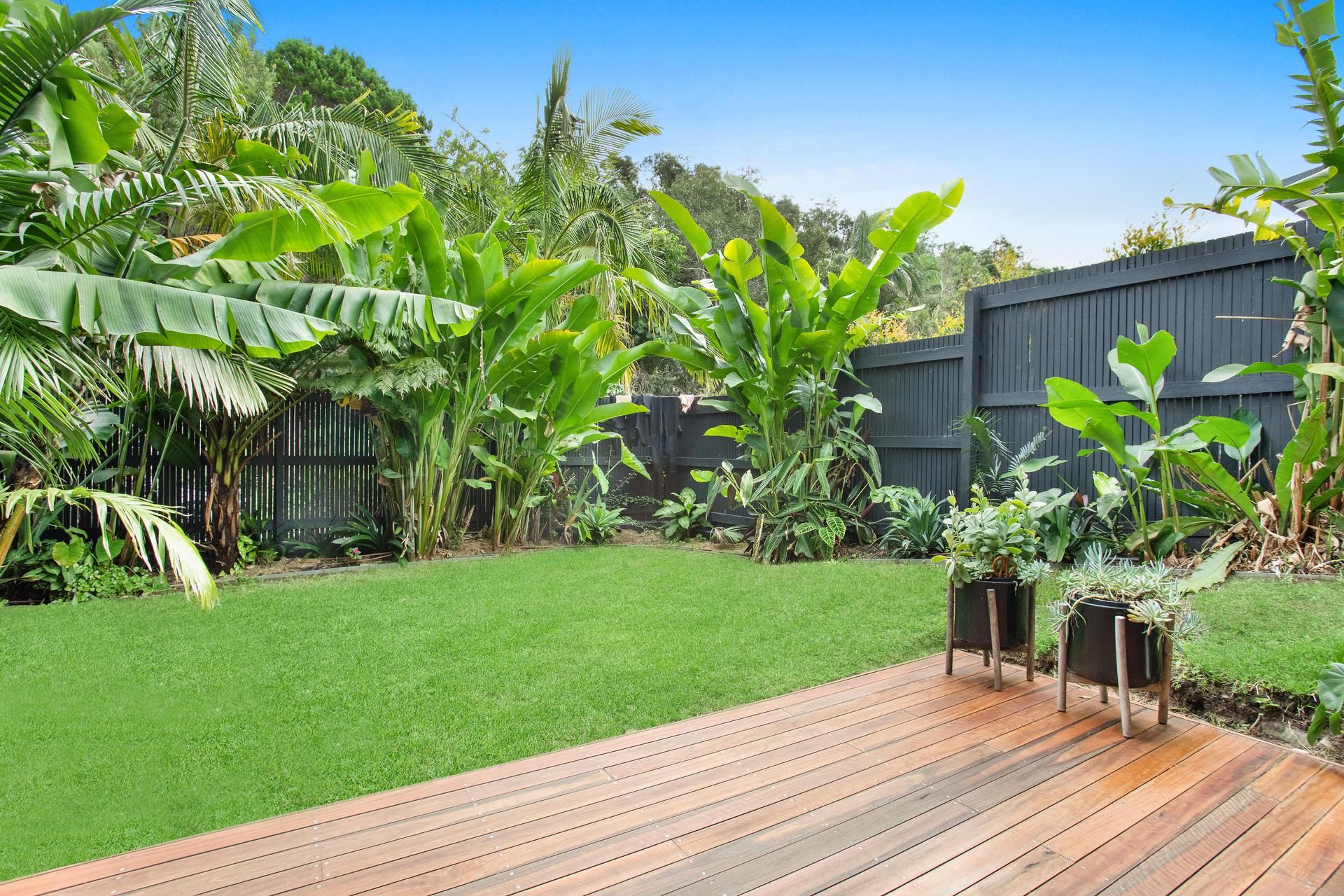8/27 Kalemajere Drive
Clean Lines and Coastal Vibes…
In the tightly held enclave of the Kalemajere precinct, this Paul Uhlmann designed home is a stand out. Timeless in its finishes and planned to perfection, you will feel perfectly at home the moment you walk in the door.
A cleverly considered floor plan has created versatility for families at all stages. The upper level is all about open plan living with a spacious balcony at one end and oversize decking with tropical garden and pool at the other end. The low maintenance tropical landscaping creates an oasis all of your own surrounding you with lush green no matter where you look.
Stunning master and ensuite with north facing sliding doors out to the
pool and garden.
2 more bedrooms flow on from the light filled hallway with the
flexibility of being one large room to share or utilise the clever double cavity slider to separate the space and create 2 generous bedrooms – the choice is yours.
Well positioned media room or 4th bedroom
Ground floor self-contained studio with private garden, can be used
as the perfect home office, holiday or permanent let, or teenage/guest retreat.
An abundance of storage throughout
Your own beach track access to Tallow Beach (only 400m away)
Stunning design with light filled living spaces throughout
Elevated north facing backyard with the ideal pool for entertaining or lounging
Reserve surrounds with no neighbours on one whole side of the street
Double garage with board/bike storage and internal access to house
Live that Suffolk Park ‘village lifestyle’
Close to all that Byron Bay offers; bike paths, beach walks and cafes!






























