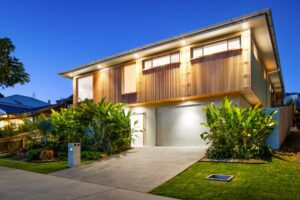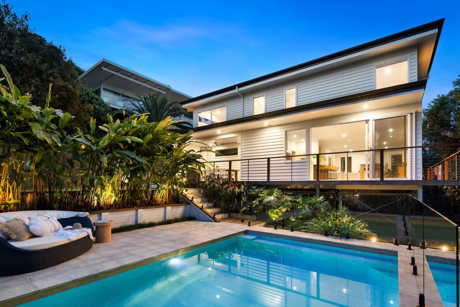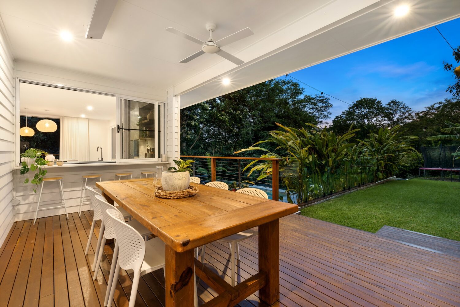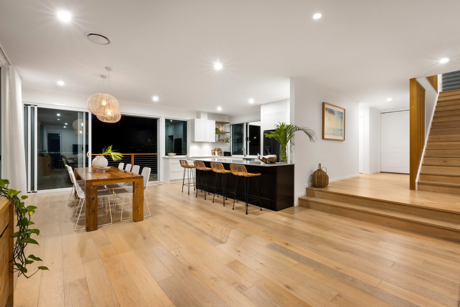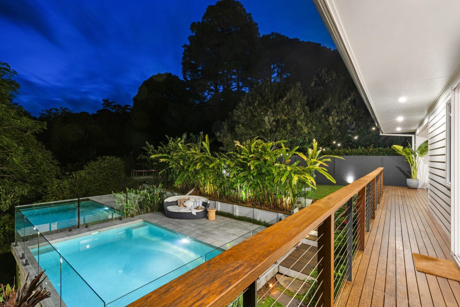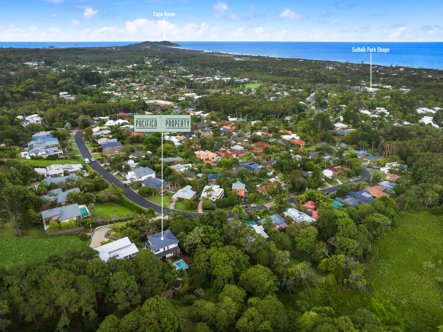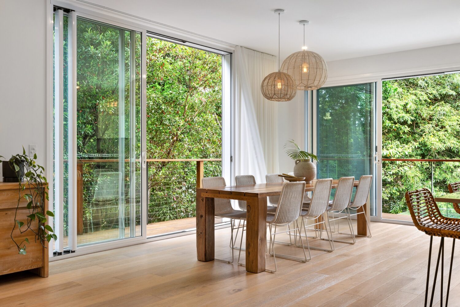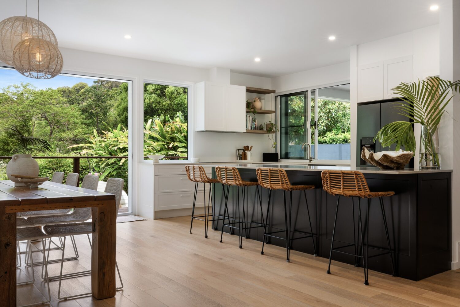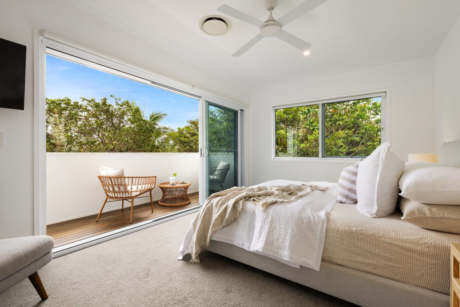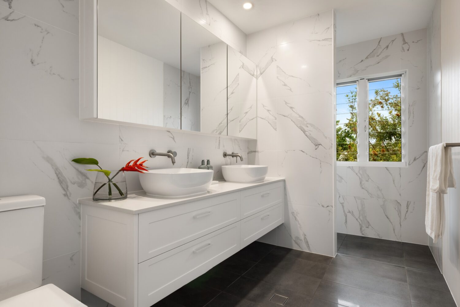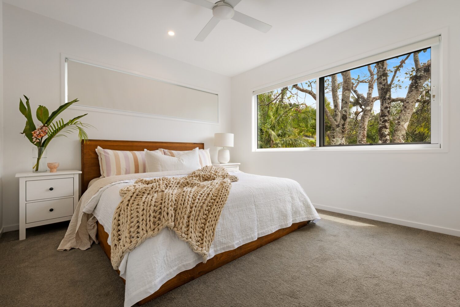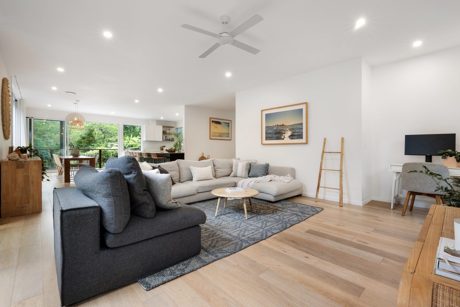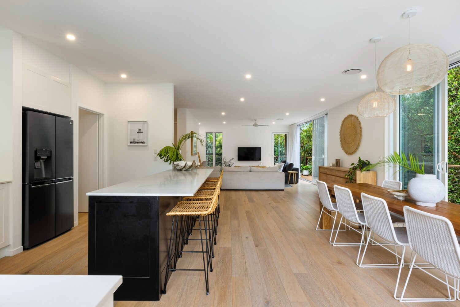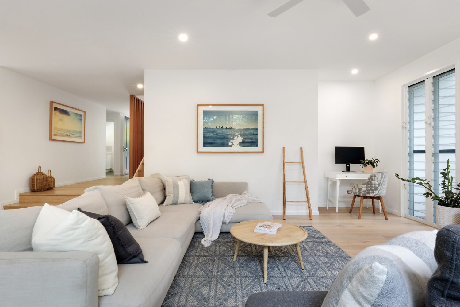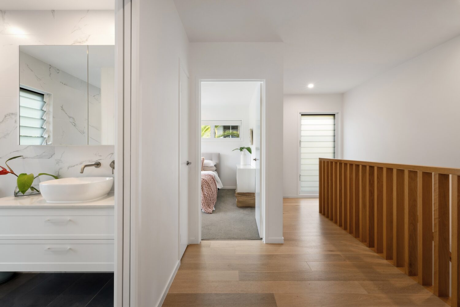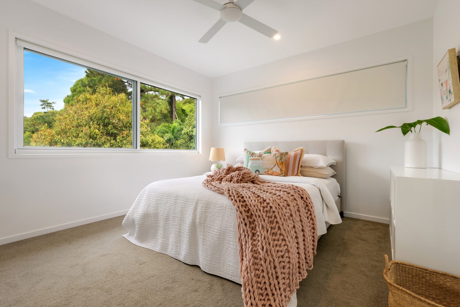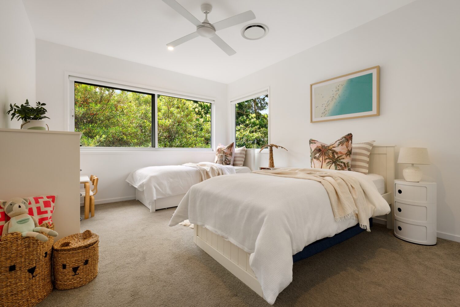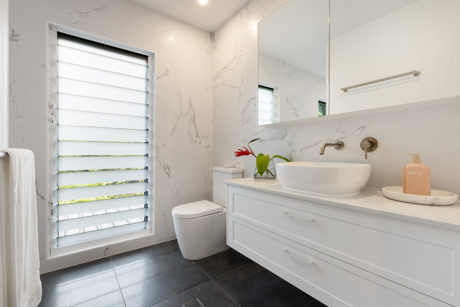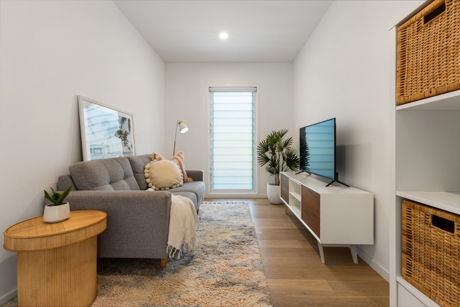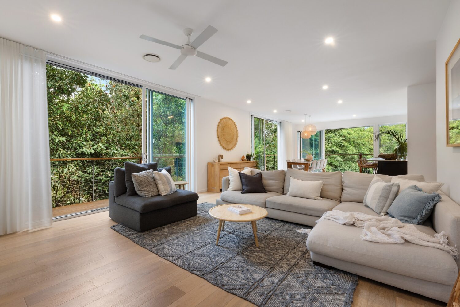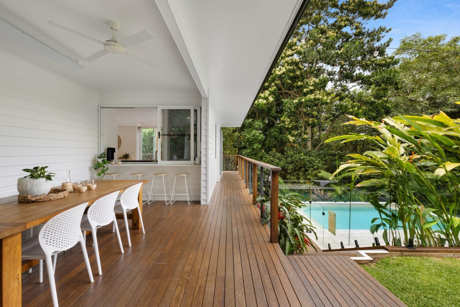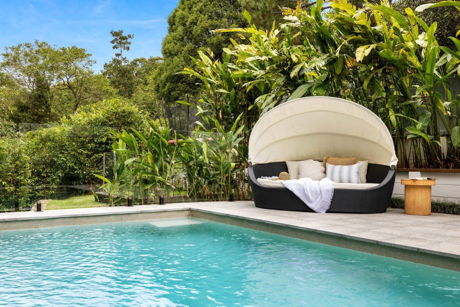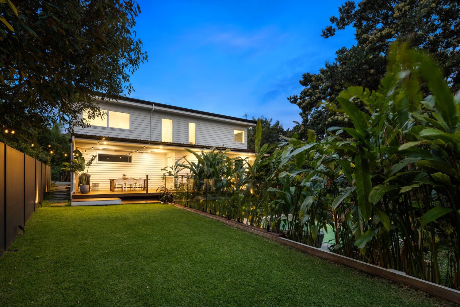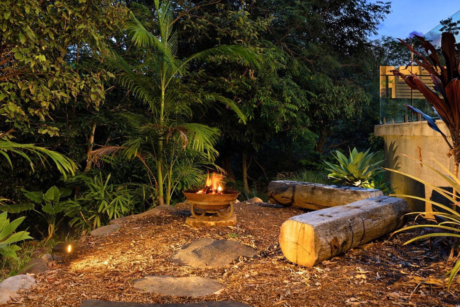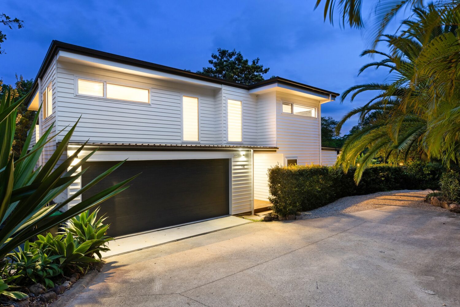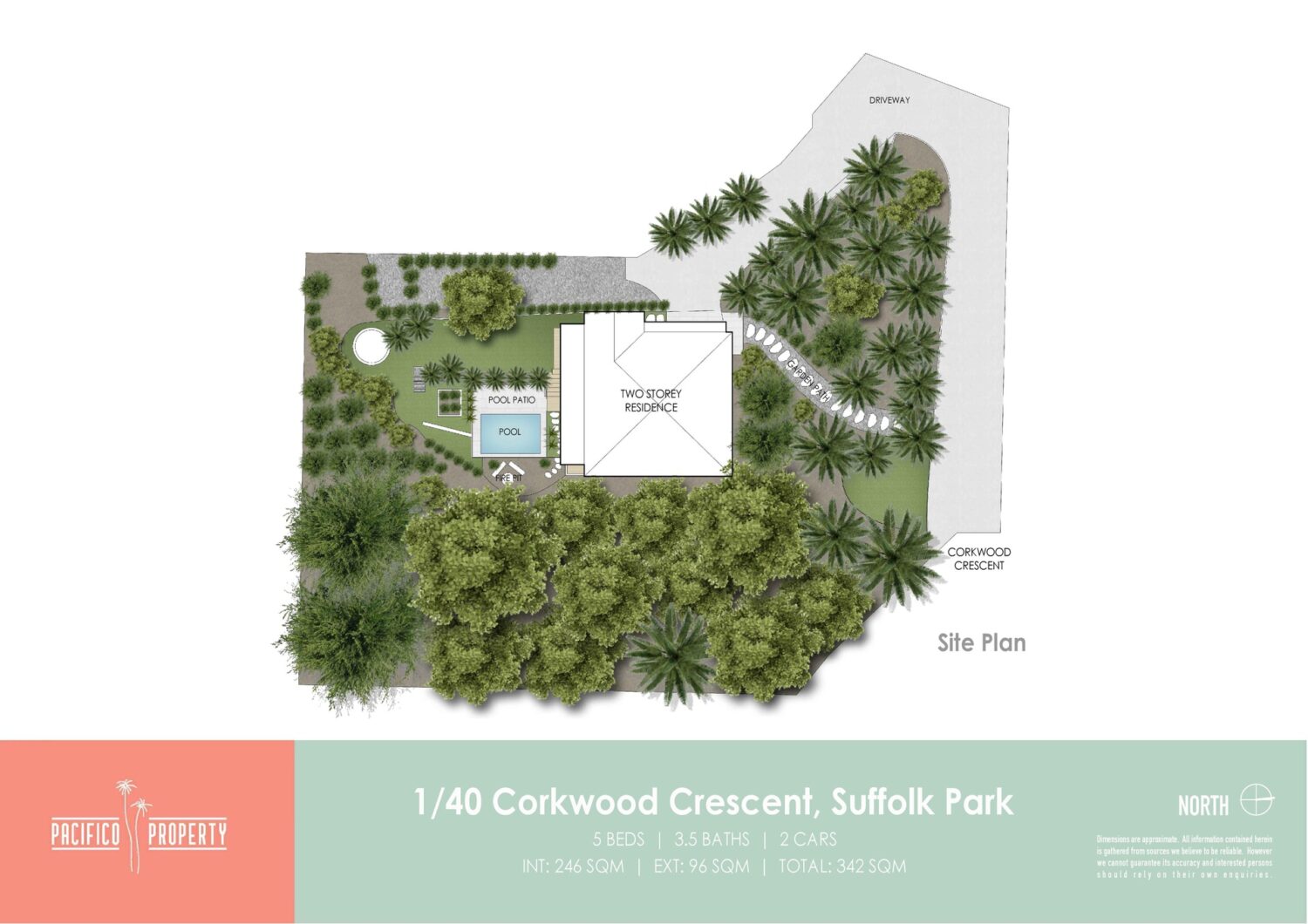1/40 Corkwood Crescent
Suffolk Park
Contact Agent
Idyllic Lifestyle
Welcome to your dream home in the Suffolk Park Village, where luxury and comfort intertwine to create an unparalleled living experience
Boasting stylish coastal interiors, ultimate privacy, generous spaces, swimming pool, ducted air conditioning, numerous living and entertaining zones set across 2,546sqm of land
Exceptionally crafted and meticulously designed to make the most of the seclusion, natural light, breezes and leafy views offering a lifestyle set amongst the trees that exudes coastal luxury
As you pass through the front door a magnificent living and dining area awaits. Offering views everywhere you look through floor to ceiling glass, allowing you to immerse yourself fully in the tranquil surroundings. The family can gather harmoniously in the light filled open plan living and dining space plus a study nook, all flowing out to wrap around timber deck
The heart of the home is the stunning designer kitchen, equipped with stone island bench, quality appliances including dishwasher, ample storage and servery window to the outdoor entertaining deck. The walk in pantry provides additional workspace and storage
4 spacious light filled bedrooms, each adorned with built in wardrobes and ceiling fans, provide comfort and privacy for every family member or guest. The master suite is a true sanctuary, boasting a large walk in wardrobe, private balcony and a luxurious ensuite. Indulge in a space designed exclusively for your relaxation and rejuvenation. Additionally the media room offers versatilely as a 5th bedroom, guest room, home office or 2nd living area
Step outside into your own private oasis. The in-ground pool invites you to unwind and bask in the sun while the yard ensures privacy and tranquility. The undercover entertainment area is an ideal setting for hosting gatherings all year round with ceiling fan and heater. Level grassed yard complimented by established trees and natural rock surrounds create a kids haven
The property features a secure automatic double garage with additional storage and internal access
Nestled in the every popular Suffolk Park, the property enjoys a leafy aspect which would have you believe that you are surrounded by nothing but nature. Baz & Shaz, the pump track, skate park and playground are a leisurely short stroll away. You are mere minutes from Suffolk Bakery and Tallow Beach. The heart of Byron is only 8 minutes away offering endless days of sun, sand and surf. A dream lifestyle awaits….
- 4 bedrooms, 5th bed/media room, study nook
- High ceilings create an airy and spacious ambiance
- Louvres facilitate circulation of breezes throughout
- Atrium like feel that brings the outside in
- Beautiful timber floors throughout combine with crisp whites to offer a calming coastal feel
- Abundant light filled spaces for relaxation and entertainment
- Ducted air conditioning and great storage options
- Solar panels and water tank
- Internal laundry with 3rd shower and separate guest toilet downstairs
- Double lock up garage with internal access
700m to Baz & Shaz
950m to Pump Track and Skate Park
1.2km to Suffolk Bakery
1.5km to Tallow Beach
3.6km to St Finbarr’s Catholic Primary School
3.6km to Byron Bay High School
5.4km to Byron Community Primary School
5.6km to Byron Bay Primary School
5.8km to the heart of Byron
28 minutes to Ballina Byron Gateway Airport
56 minutes to Gold Coast Airport


